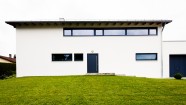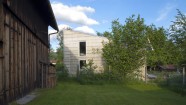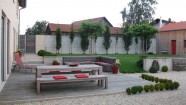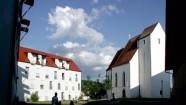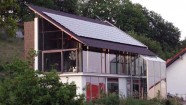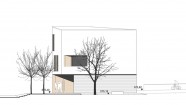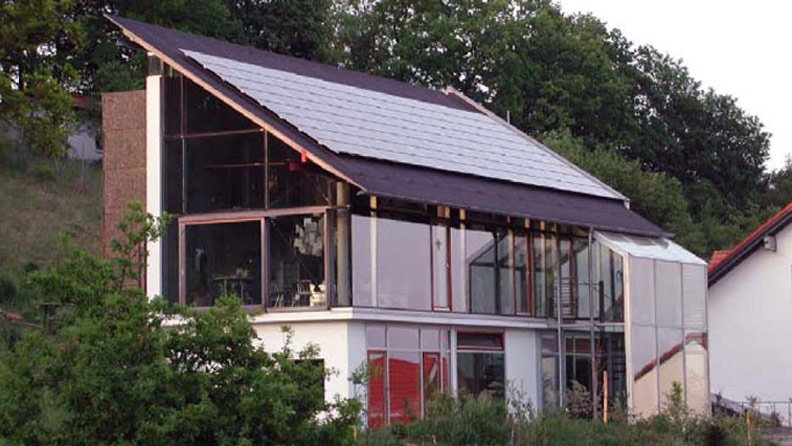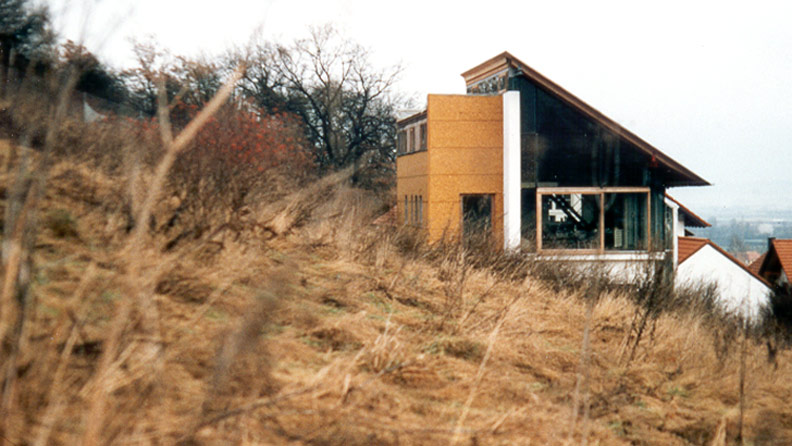Wohnhaus mit Büro
Ort: Hörmannsdorf
Jahr: 1997
Leistungsphasen: 1-9
800×600
800×600
Normal
0
21
false
false
false
DE
X-NONE
X-NONE
MicrosoftInternetExplorer4
/* Style Definitions */
table.MsoNormalTable
{mso-style-name:“Normale Tabelle“;
mso-tstyle-rowband-size:0;
mso-tstyle-colband-size:0;
mso-style-noshow:yes;
mso-style-priority:99;
mso-style-parent:““;
mso-padding-alt:0cm 5.4pt 0cm 5.4pt;
mso-para-margin:0cm;
mso-para-margin-bottom:.0001pt;
mso-pagination:widow-orphan;
font-size:10.0pt;
font-family:“Times New Roman“,“serif“;}
in Zusammenarbeit mit Doris Heym, Architektin
Das freistehende Haus passt sich der Topographie der Landschaft überzeugend an und fügt sich in die umgebende Landschaft harmonisch ein. Die starke Hanglage wird durch eine großflächige Verglasung in Südausrichtung und Anordnung einer Photovoltaikanlage auf der ebenfalls nach Süden ausgerichteten Dachfläche sinnvoll zur Energieeinsparung genutzt. Entsprechend positiv ist die Ökobilanz, die trotz des geringen technischen Aufwands günstige Werte ausweist.
(Zitat aus Veröffentlichung der Obersten Baubehörde zum Landeswettbewerb 2001)
Normal
0
21
false
false
false
DE
X-NONE
X-NONE
MicrosoftInternetExplorer4
/* Style Definitions */
table.MsoNormalTable
{mso-style-name:“Normale Tabelle“;
mso-tstyle-rowband-size:0;
mso-tstyle-colband-size:0;
mso-style-noshow:yes;
mso-style-priority:99;
mso-style-parent:““;
mso-padding-alt:0cm 5.4pt 0cm 5.4pt;
mso-para-margin:0cm;
mso-para-margin-bottom:.0001pt;
mso-pagination:widow-orphan;
font-size:10.0pt;
font-family:“Times New Roman“,“serif“;}
